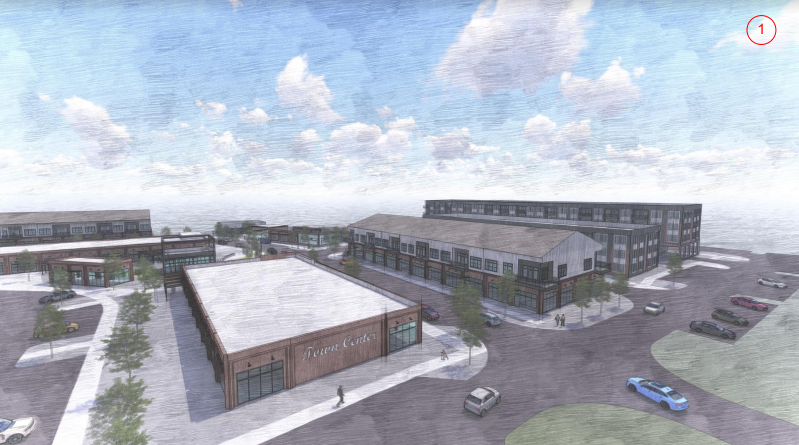Weeping Willows
Weeping Willows is a property located in Aiken, South Carolina with 170-plus years’ worth of history to tell. It will soon to take on a new role, having shifted from former slave plantation to dairy to, a much-talked about subdivision.
This project is part of the overall master plan which includes the 175 acres residential development, the 11 acres Plantation home site, and the 10 acres Mixed-use site. These three sites are currently under the ownership of Turner Development LLC.
The overall master plan includes:
- Single Family Lots: approximately 475 units
- Townhomes: Up to 150 units
- Apartments: Up to 250 units
- Mixed Commercial: 90,000 SF
For more details — visit www.weepingwillows.com




